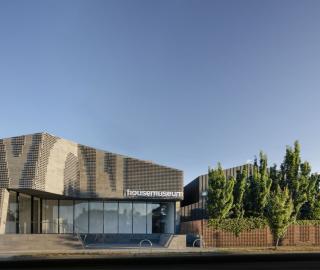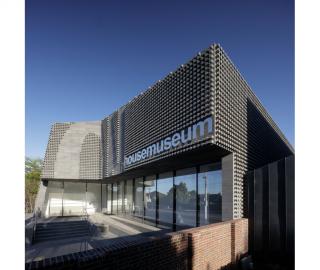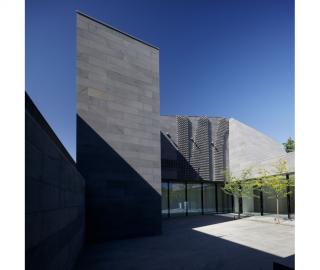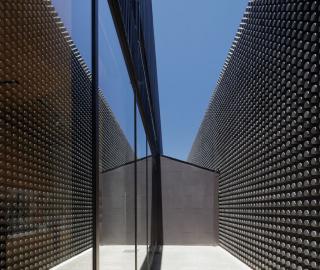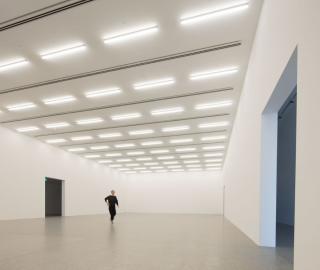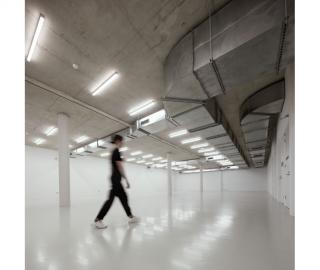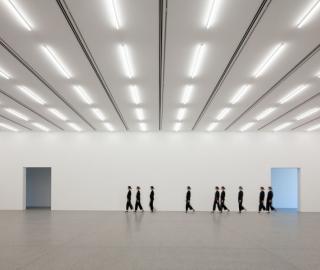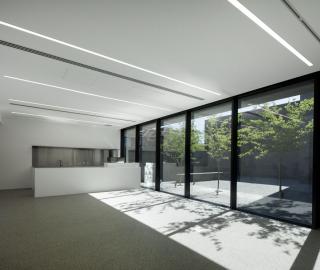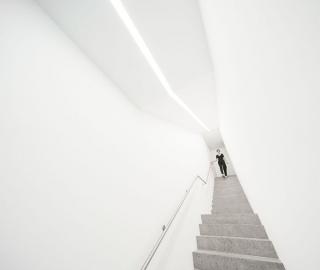Building on the the popular and critical success of the original Housemuseum, a major extension to the Housemuseum was completed in end of 2018.
The design of the Galleries echoes the distinctive angular forms and plan form of the original Housemuseum.
The materials and finishes used in the new Galleries reflect its role as a public museum. Its sculpted, high relief facades are clad in bluestone, sourced and extracted from an ancient quarry in Port Fairy in Western Victoria.
The Galleries' internal design also echoes the spatial structure of the original Housemuseum - a series of enclosed, box-like exhibition spaces surrounded by peripheral gallery spaces.
The large central gallery space has a 5.5m high ceiling, offering maximum flexibility in the presentation of large scale contemporary works of art and installations. Measuring 13m x 26m, the central gallery is surrounded by peripheral galleries, each offering a different character and aspect.
A public forecourt and rear courtyard provide additional sites for the display of art and artefacts and the extend the museum's exhibition spaces beyond its walls.
The Galleries include a reception/ticketing area and a small retail shop.

