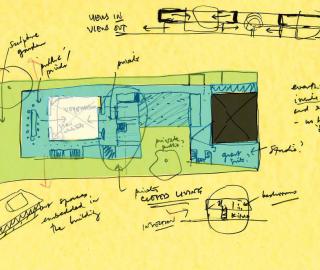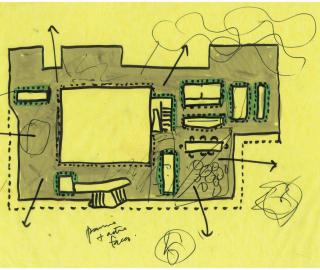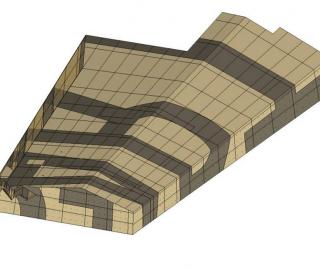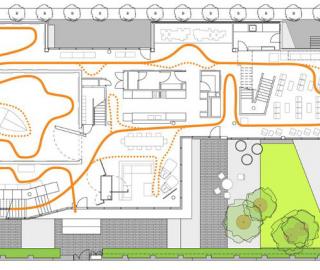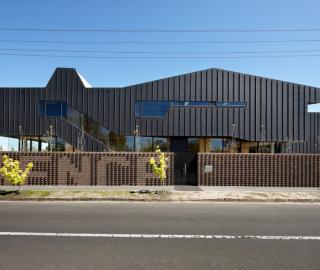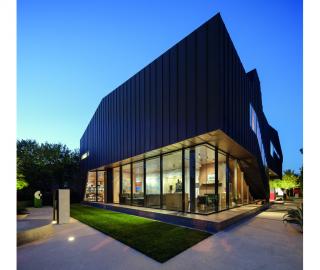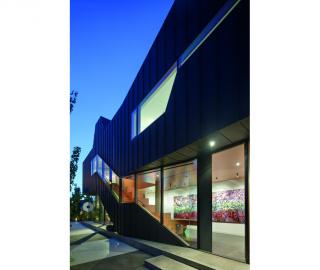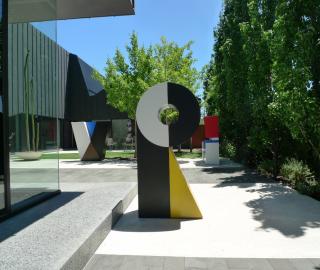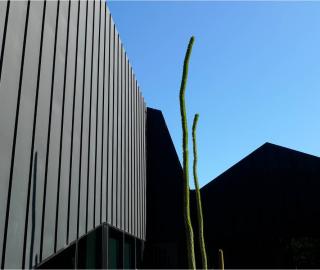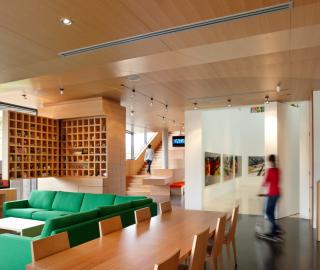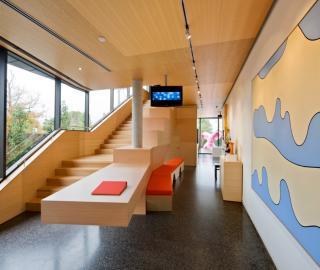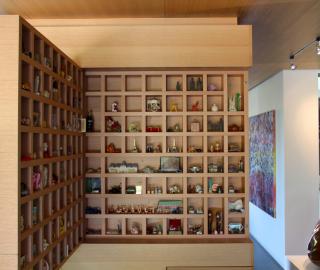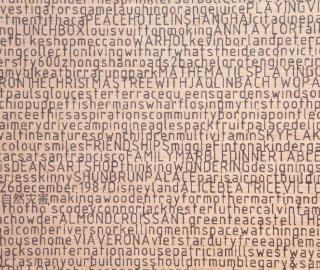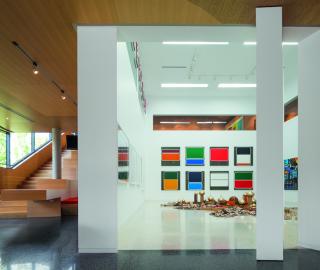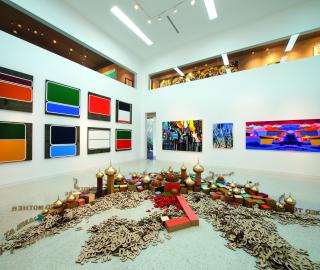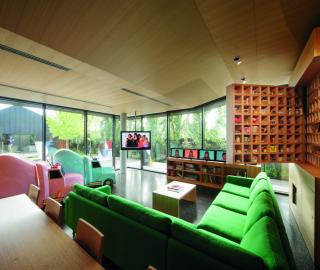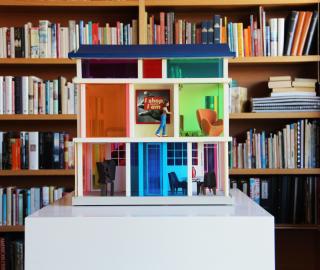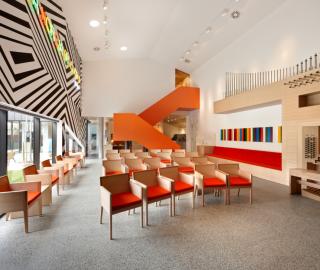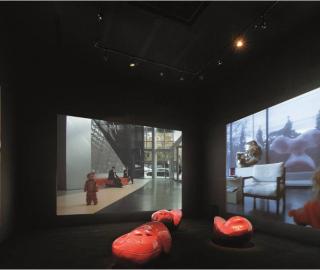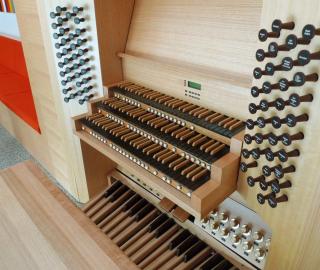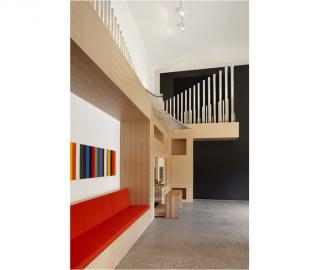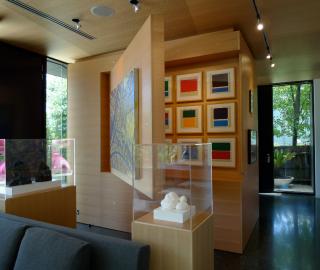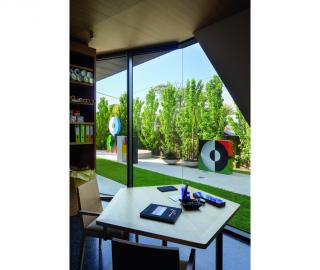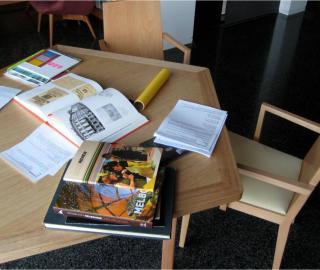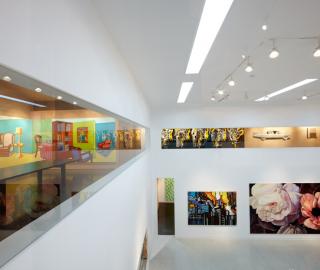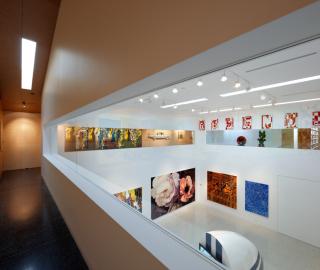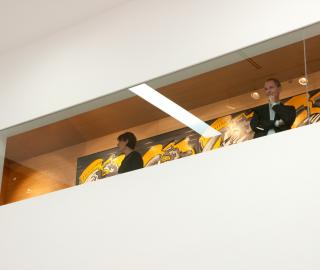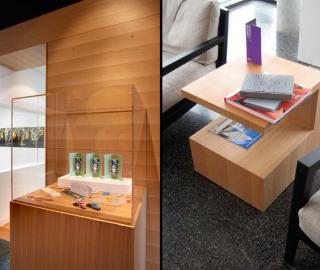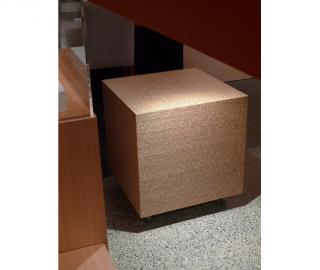The Housemuseum was designed by collector and architect Corbett Lyon between 2002 and 2006.
The building's hybrid design juxtaposes and blurs domestic and museum architectural typologies, creating a layered scenographic landscape for the display of artworks and provided living spaces for the Lyon family.
Spaces on the ground floor to flow seamlessly through the building, opening out on to a series of landscaped courtyards and sculpture gardens. The first floor is more enclosed and inwardly focused, with internal windows and openings framing vistas through the building's multi-layered interior spaces.
The Housemuseum's internal walls and ceilings are clad in timber veneered panels on which are printed small texts. Comprising of over 35,000 words and configured to spell the word 'ART' in capital letters across the walls and ceilings, the texts document the history of the Housemuseum's occupants.
A cladding of dark grey zinc wraps the angular form of the building which is expressed in the form of a 'house' and 'museum'.
In 2010 the Housemuseum won the Australian Institute of Architect's Harold Desbrowe-Annear Award and in the same year was cited by Larry's List as 'one of the world's 10 most exciting buildings of private art museums'.

